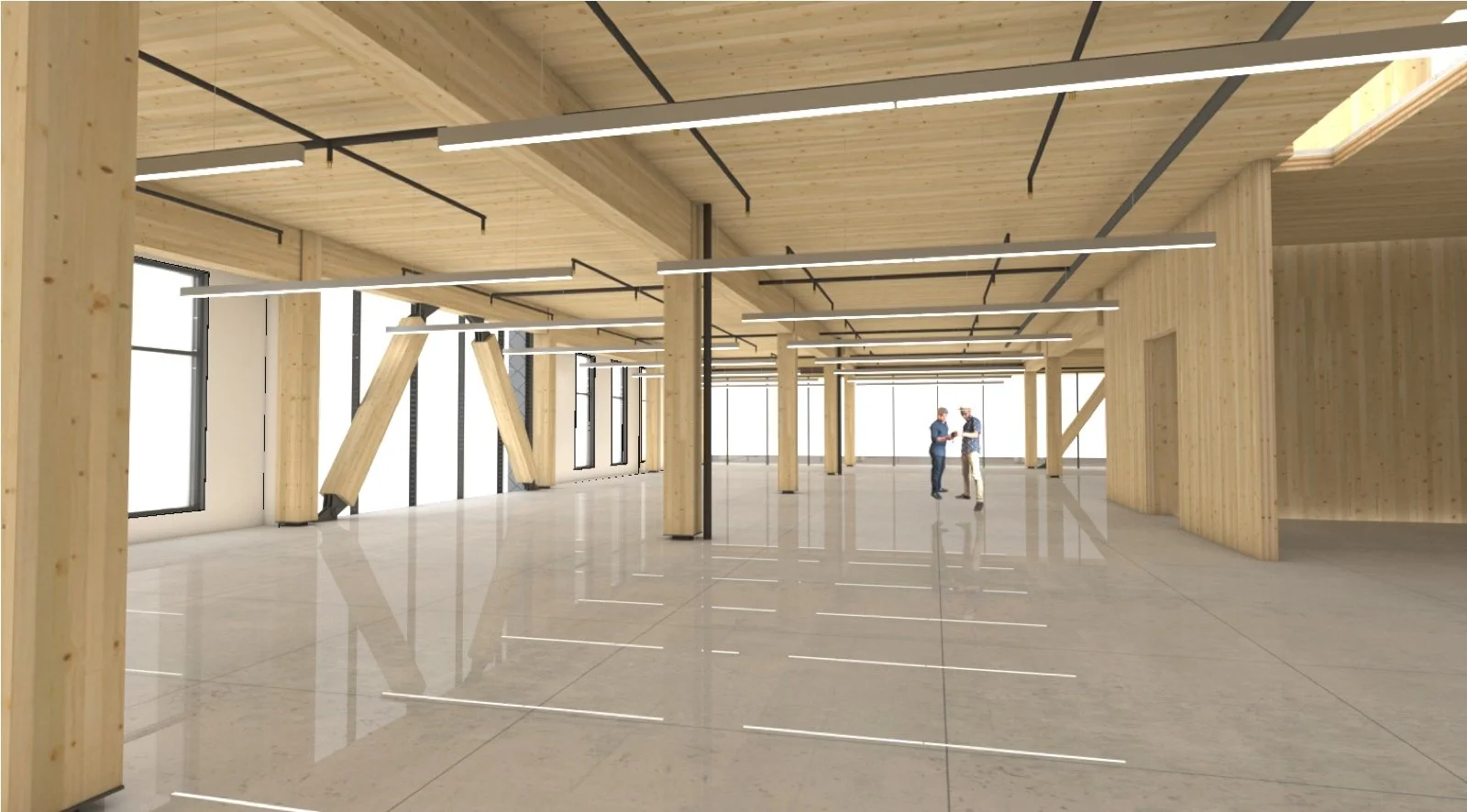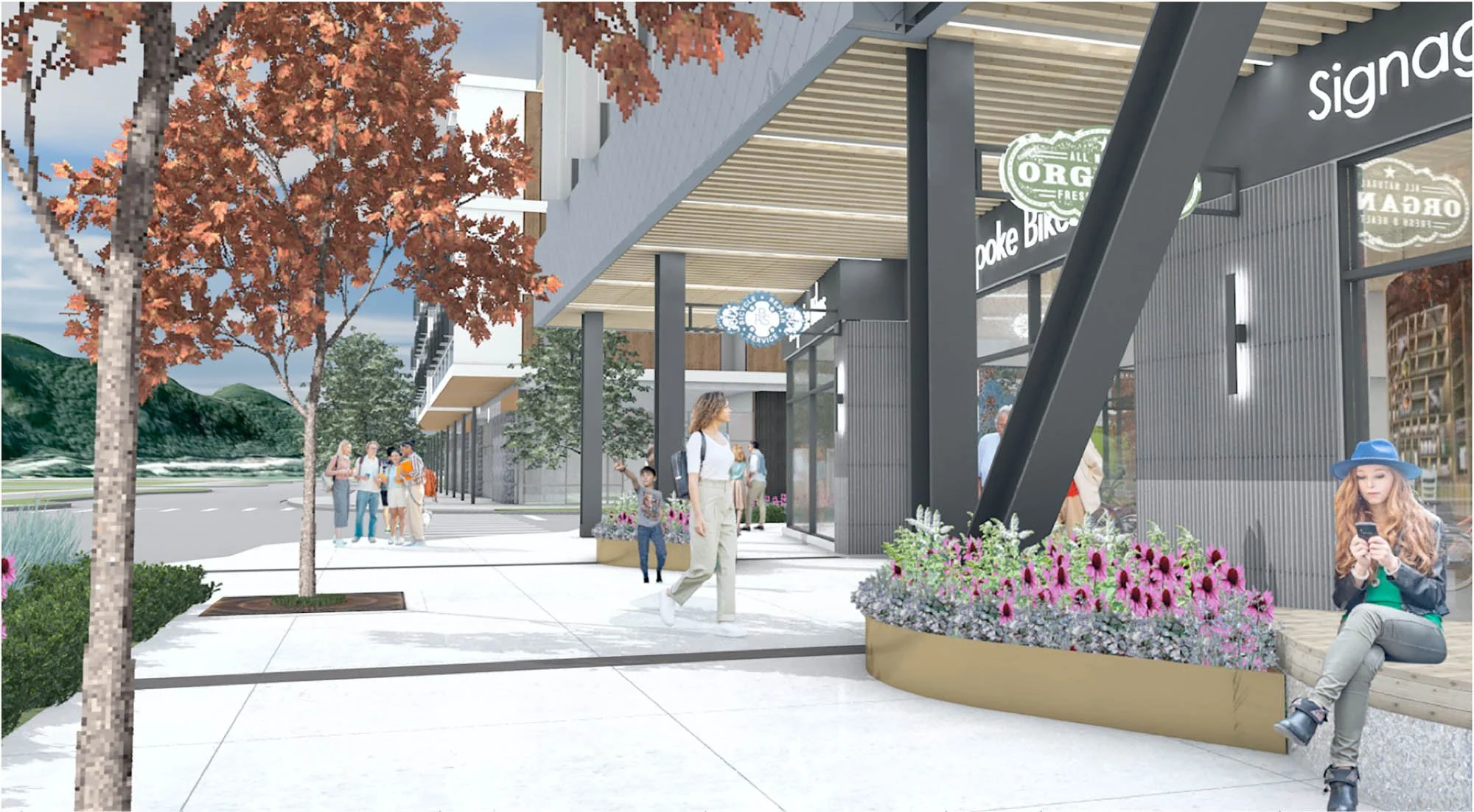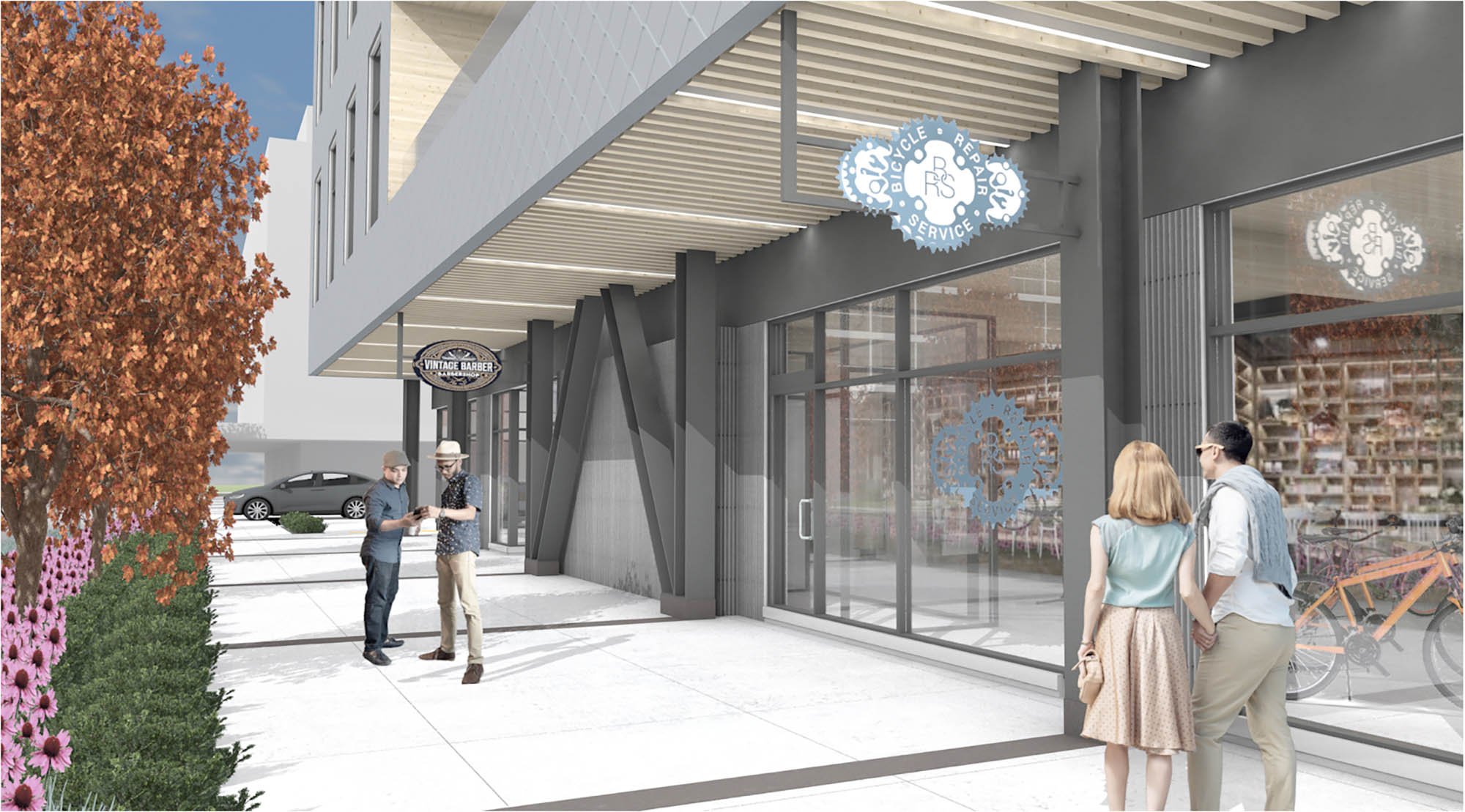WORKS ONE
COMMERCIAL , OFFICES + RETAIL
Works One is the first dedicated office building in the upcoming Oceanfront Squamish development. It is designed to provide an exciting and beautiful workplace for local businesses as well as attract newcomers and visitors to explore the area. This employment space is envisioned to help establish a year-round thriving community independent of the seasons and inclement weather.
The 4 storey building is designed as a mass timber structure with exposed wood posts, beams, and floor slabs. Steel posts and bracing form the lateral system. This combination of materials celebrates Squamish's industrial past while expressing the warmth and biophilic qualities of wood. This conveys the importance of natural materials and connects one to the local environment. Locally sourced mass timber celebrates the region’s identity and instills a sense of place. The use of zinc cladding reinforces a robust industrial, architectural language, while the shingles and corrugations create a finely articulated texture to the overall appearance of the building. Materials are chosen for their high quality, durability, and sustainability.
Oceanfront Squamish, B.C.
In Progress
70,000 sq.ft.
Commercial, Offices + Retail
WORKS ONE
Interior View of Works One
Bracing in Mass Timber Structure
Mass Timber Structure Mockup







