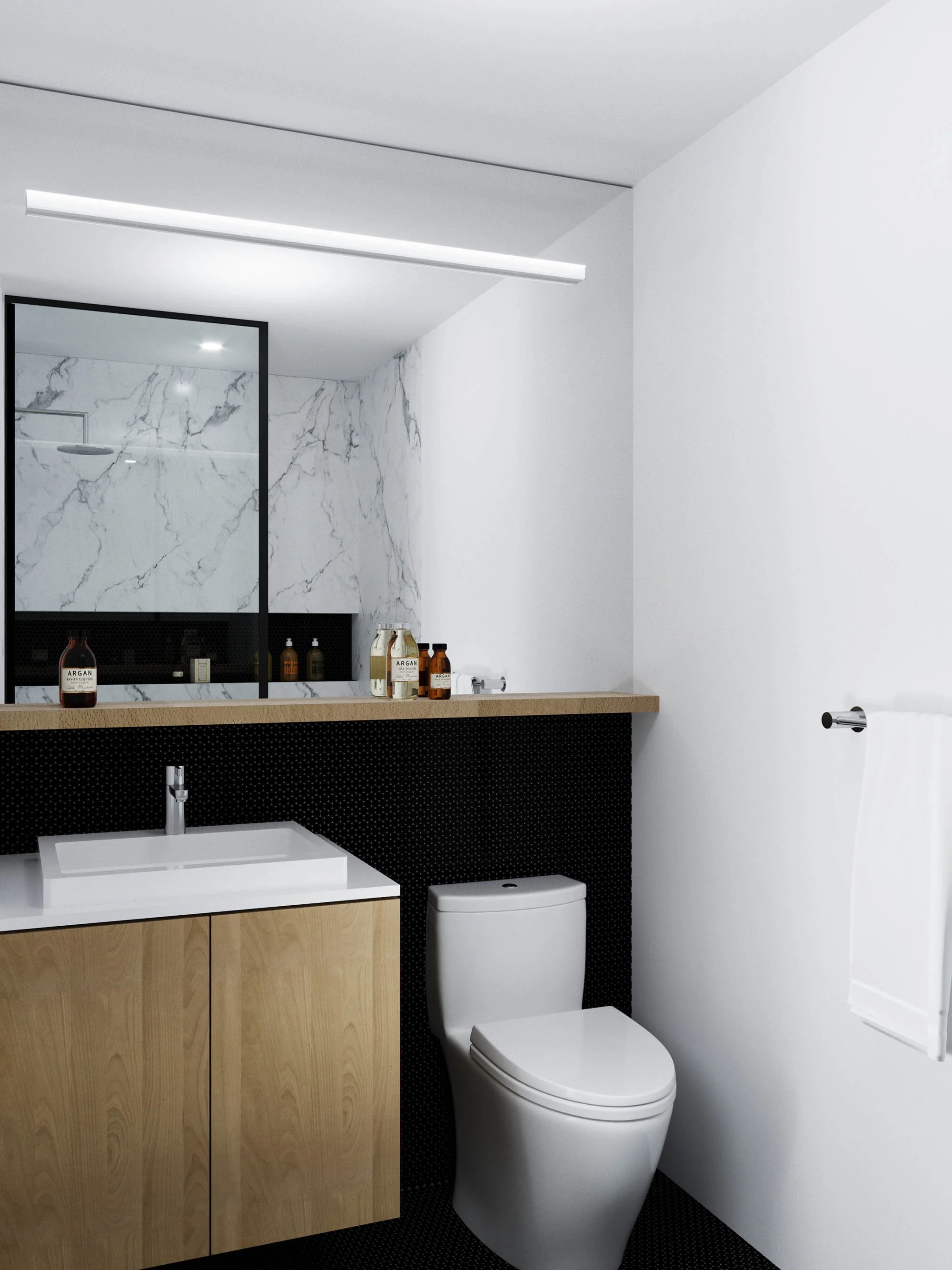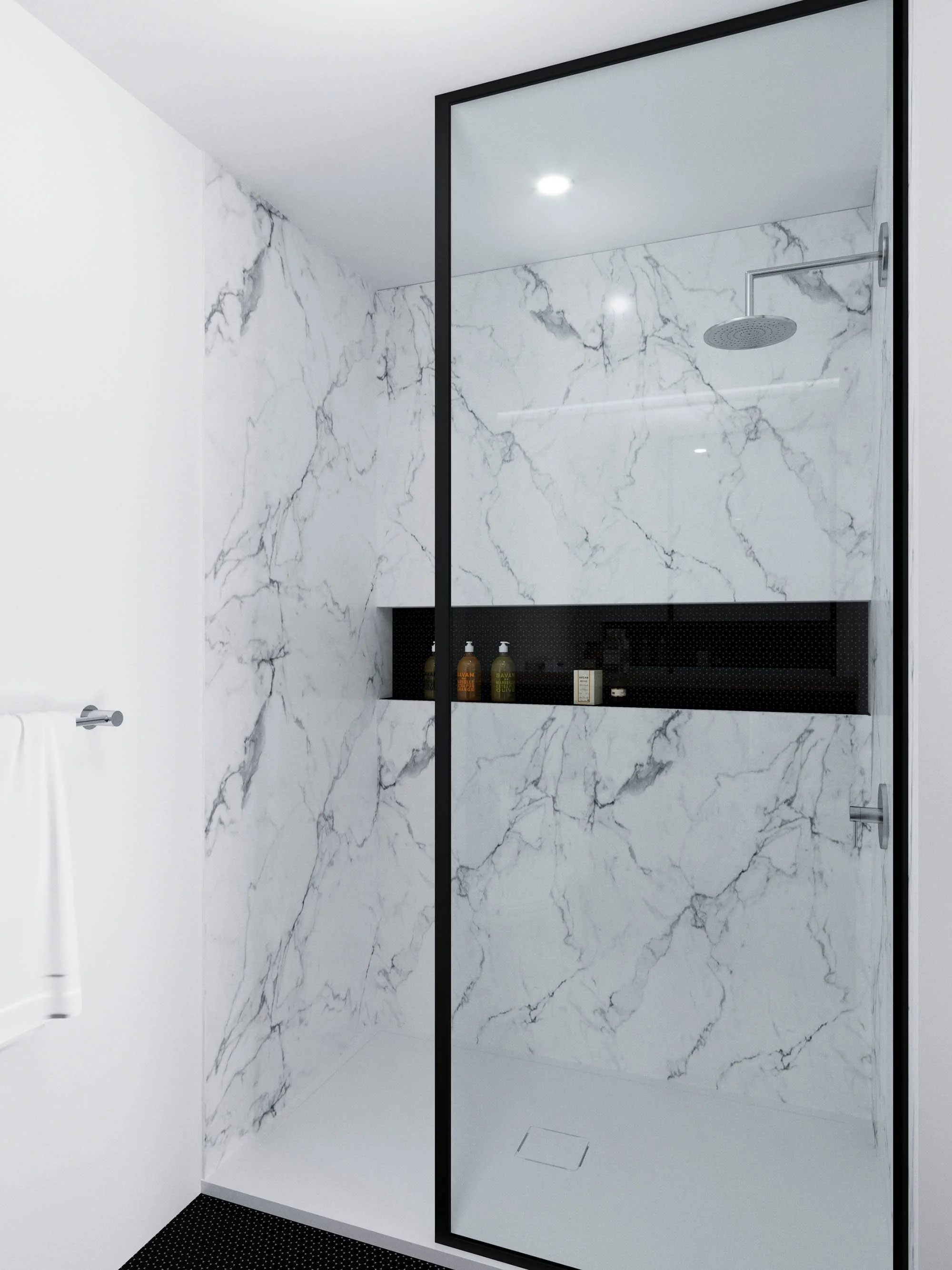VICTORIA AND SECOND INTERIORS
MULTI-FAMILY, MIXED-USE, APARTMENT + COMMERCIAL
A modern design with a welcoming presence and vibrant identity
The interior design for this mixed-use project in downtown Squamish focuses on creating a warm and inviting contemporary atmosphere by featuring natural wood materials complemented by contrasting dark and light tones. This neutral yet dramatic palette creates the backdrop for the bold expression of accent colours to pop resulting in a vibrant yet elegant character to the identity of the project. The selection of interior finishes features materials that relate to Squamish’s natural context, such as wood and stone, while the use of dark grey or black lighting fixtures, doors and other dark accents are a nod to Squamish’s industrial past.
Squamish, B.C.
Completed 2024
53,000 sq.ft.
Multifamily, Mixed Use, Apartment + Commercial
VICTORIA AND SECOND INTERIORS
Modern Kitchen View
Interior Hall View
Victoria and Second Interiors Logo






