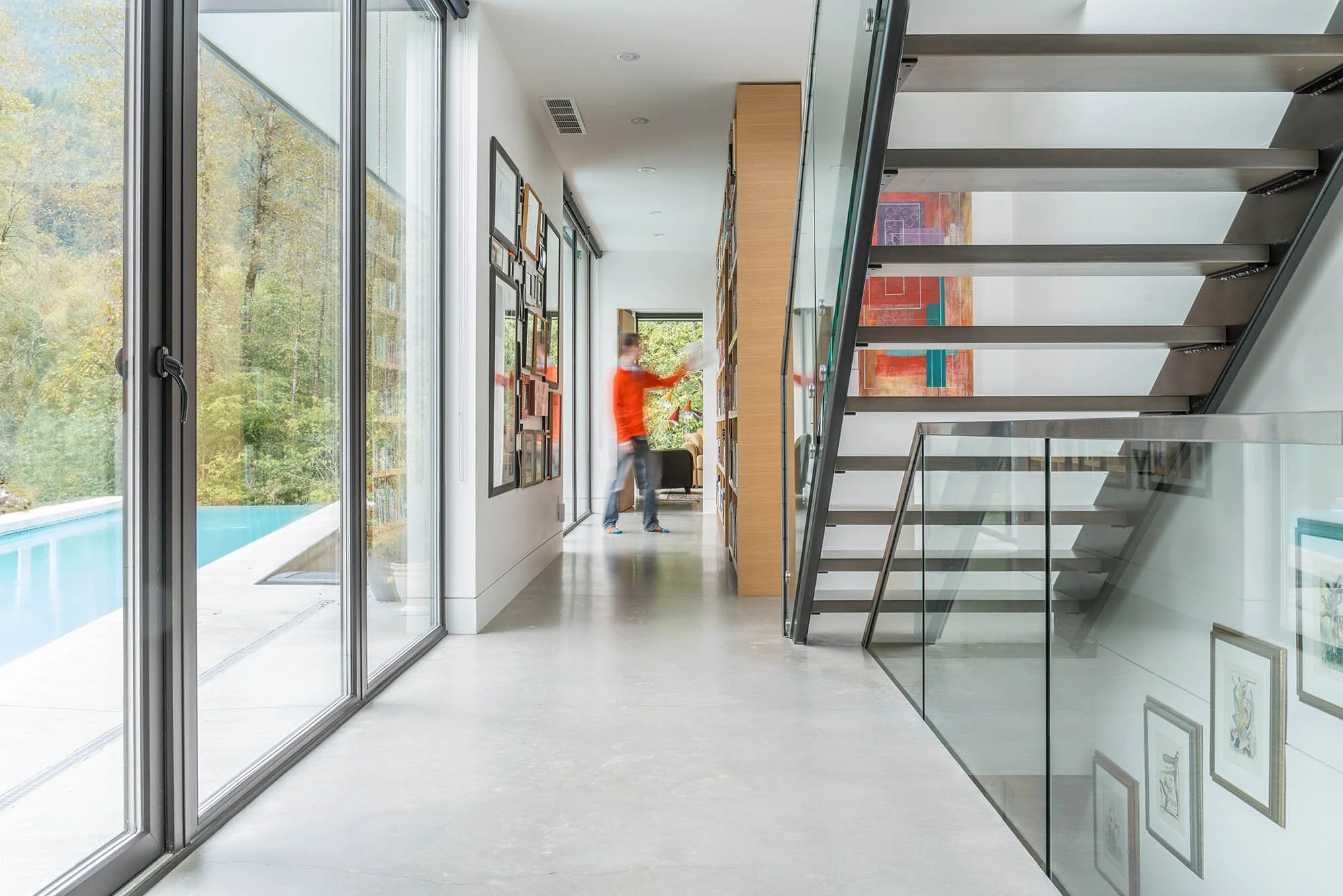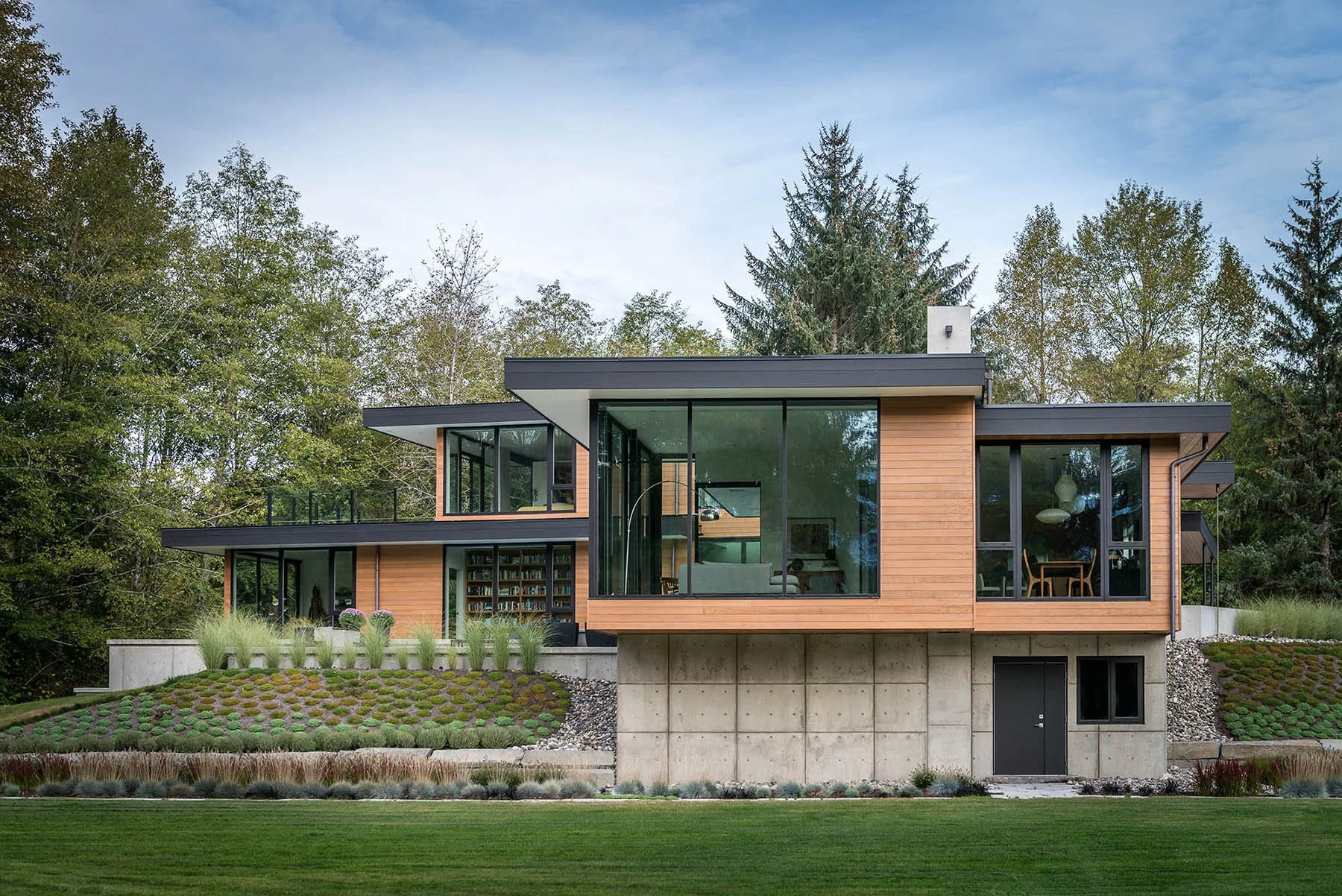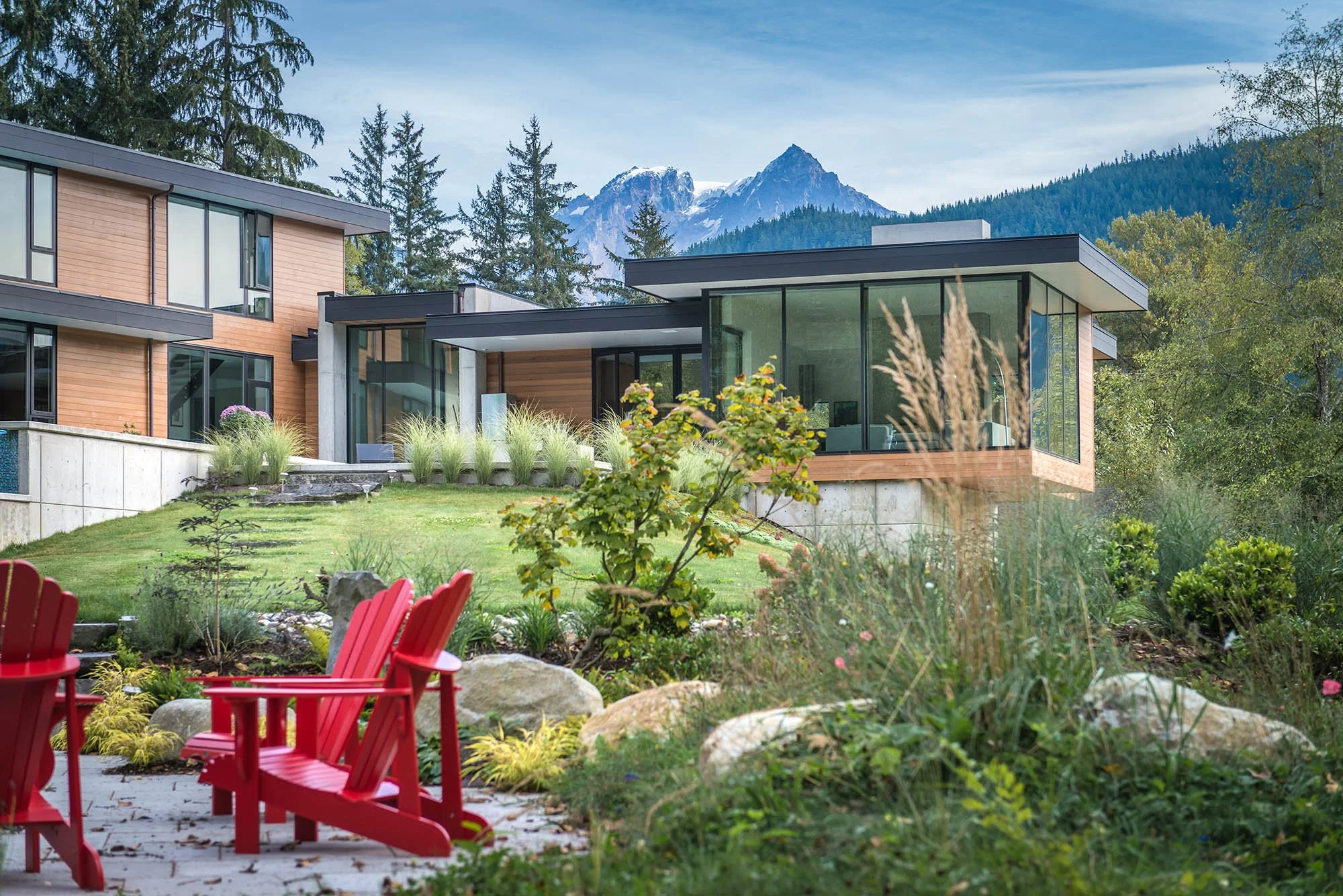VALLEY RESIDENCE
PRIVATE RESIDENCE
Surrounded by panoramic mountain views, the Valley residence is situated on a large flat rural site in the floodplain of the Squamish River. The house is designed with an L-shaped plan that defines a generous courtyard with a patio for cooking, dining and lounging as well as a designated fire pit area. The courtyard features an impressive infinity-edge lap pool which is an extension of the main entrance to the home and is visible from most areas of the home’s interior.
One wing of the residence is occupied by the kitchen, dining and living rooms where shared activities occur. This wing features a concrete fireplace that extends from the ground floor through the roof. In addition to acting as a structural element, the fireplace is a focal point that creates warmth and character throughout the space.
Quieter rooms are located in the opposite wing where the corridor is lined with bookshelves, multi-tasking as a library. Bedrooms, guest suite and a family room occupy the ground level, while the second floor contains the master bedroom and an artist studio.
Brackendale, B.C.
Completed 2014
3,800 sq.ft.
Residential
VALLEY RESIDENCE
Valley Residence Interiors
Exterior Pool and Courtyard
Valley Residence Exterior









