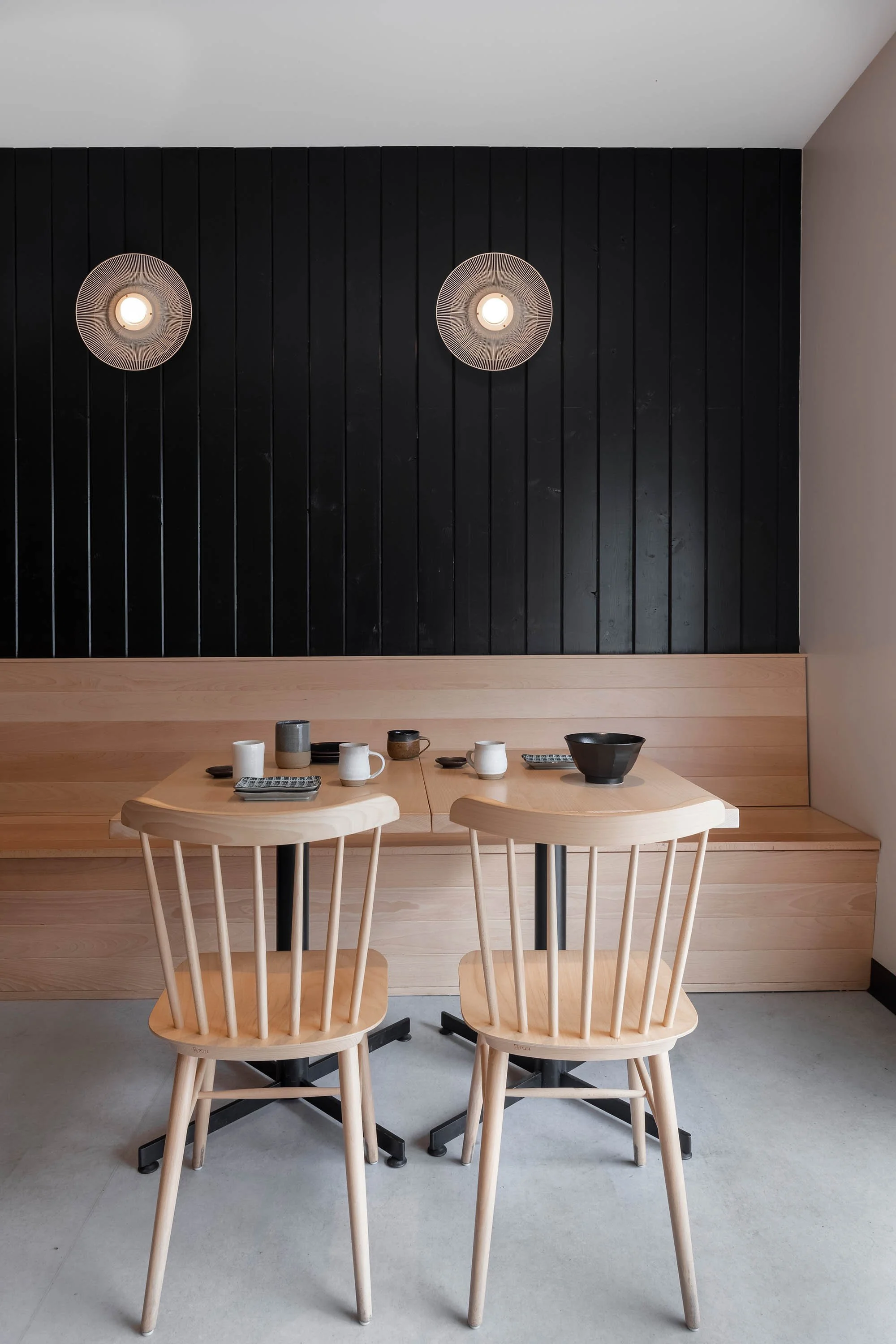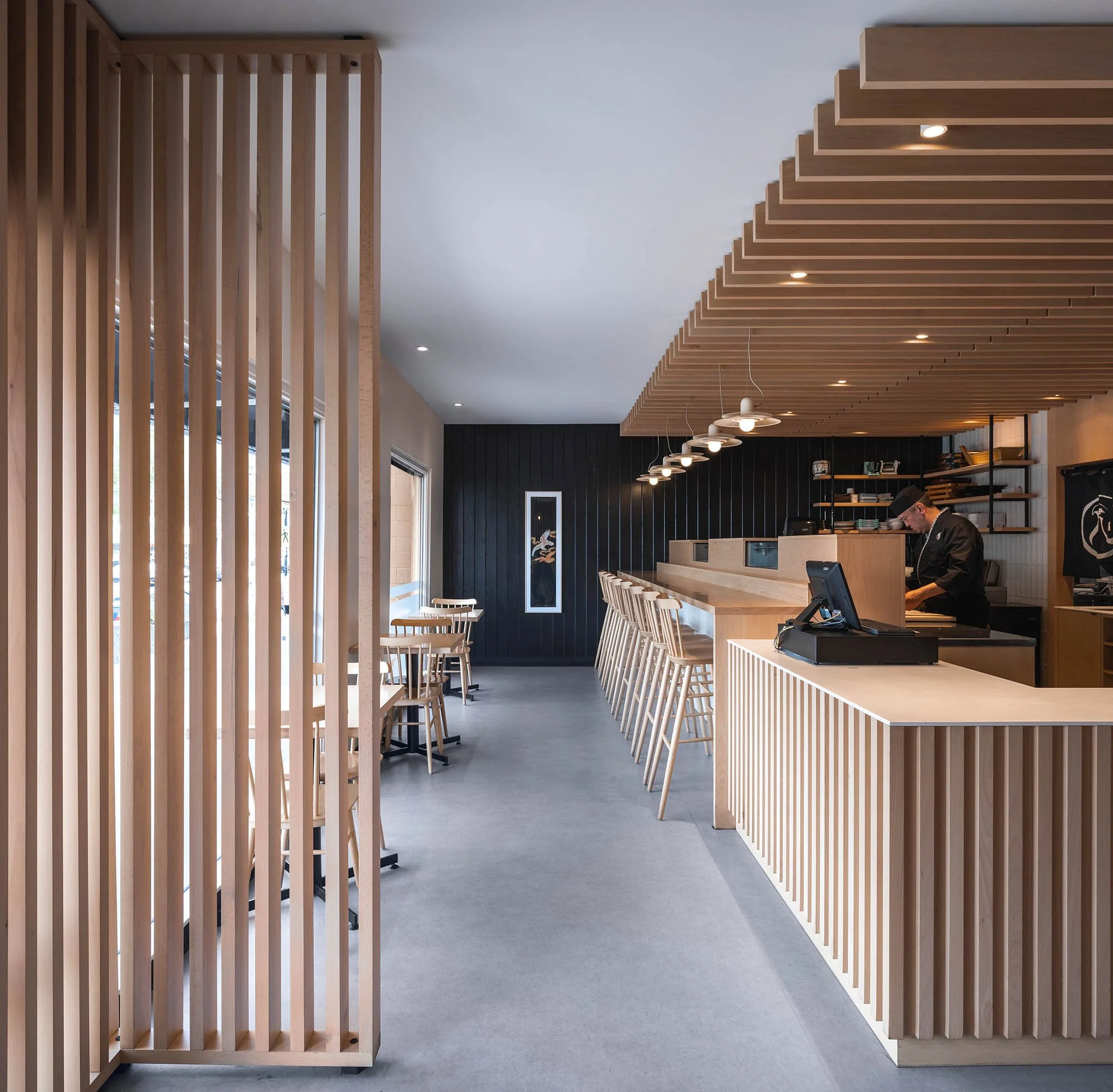TAKA RAMEN AND SUSHI RESTAURANT
COMMERCIAL INTERIOR, RESTAURANT + TENANT IMPROVEMENT
Taka Ramen + Sushi is a bustling restaurant situated in the heart of downtown Squamish on Cleveland Avenue. The history of the space proved a challenge in functional planning as it was once a bank and required removal of a concrete vault. The dining room, sushi bar, and kitchen efficiently occupy the small space while an outdoor patio space expands the dining capacity and takes advantage of the mountain views.
The design of the space focuses on function and conceptually brought together contrasting traditional Japanese and modern minimalist styles. European Beech and Oak millwork are used throughout the sushi bar and are also used to furnish the space. A wood slat screen partitions the dining room into distinct spaces and the soft light wood tones are contrasted by the polished concrete floors and blackened cedar wall panelling. The space is then finished with Japanese art and unique lighting fixtures that utilize recycled fan screens.
The resulting atmosphere is textured, tranquil and inviting and complements the menu of traditional and modern Japanese cuisine.“Taka Ramen and Sushi brings bold minimalism to the B.C. mountains.”
-Western Living
Downtown Squamish, B.C.
Completed 2020
1,350 sq.ft.
Commercial, Interior, Restaurant + Tenant Improvement
TAKA RAMEN AND SUSHI RESTAURANT
Interior Office Area
Taka Ramen Logo
Interior Table with Chairs






