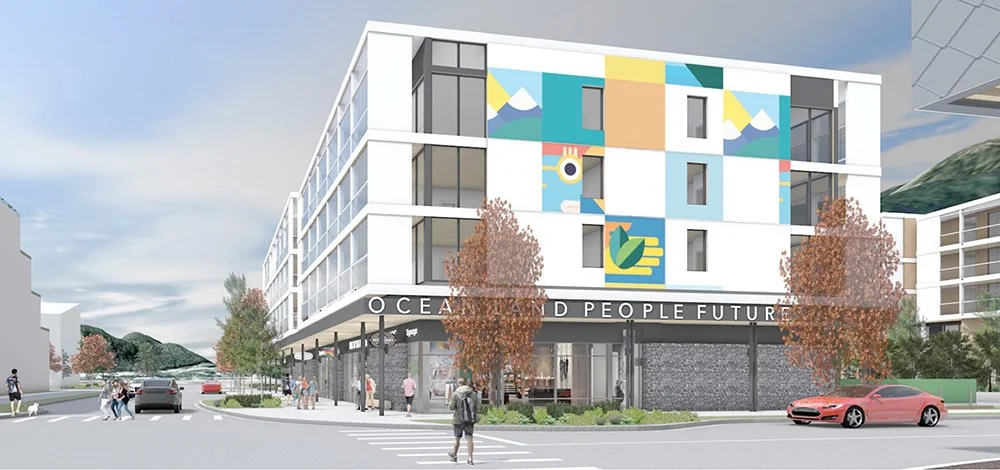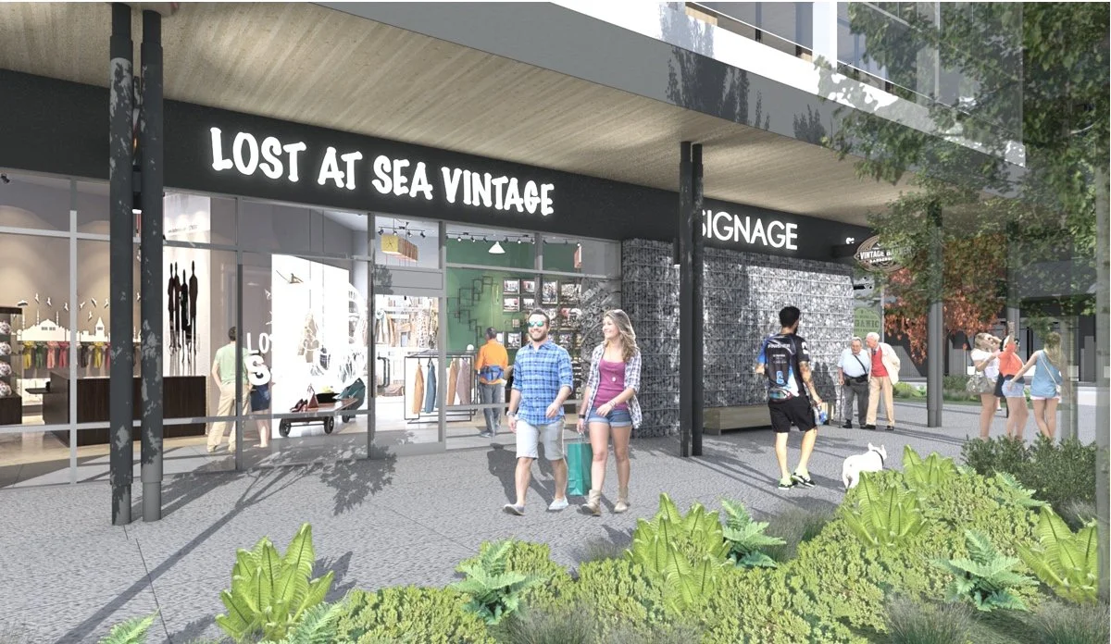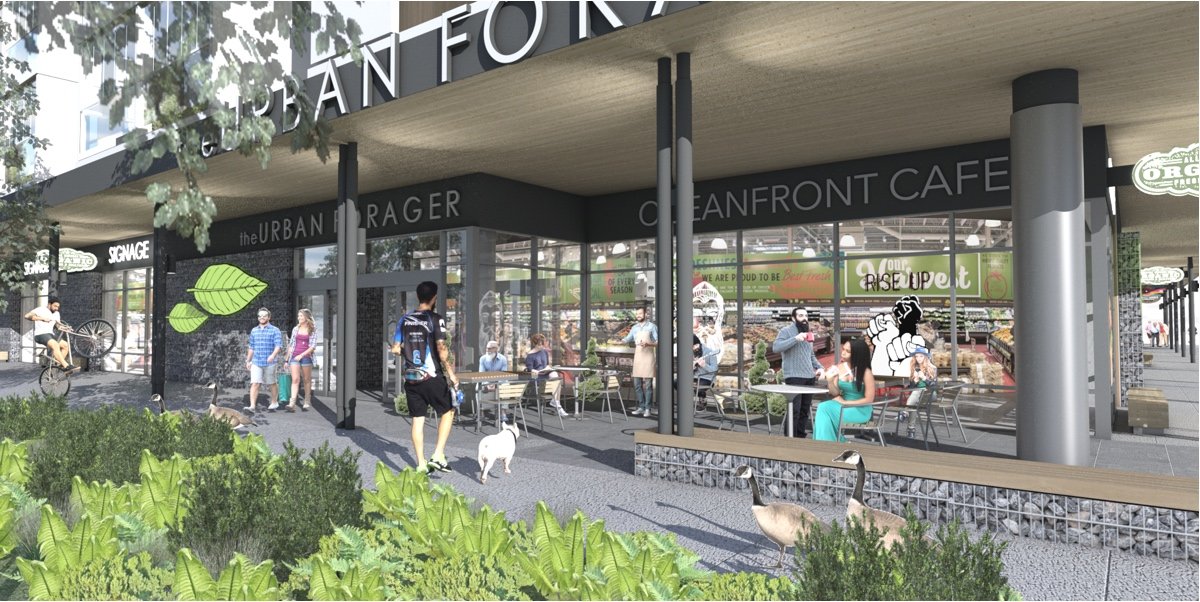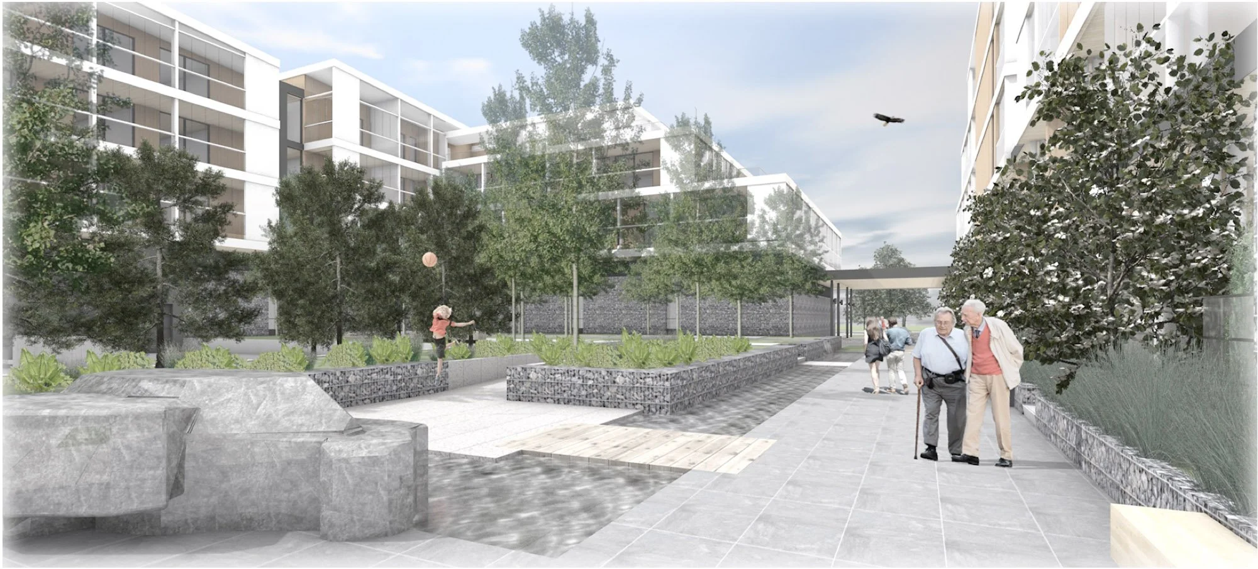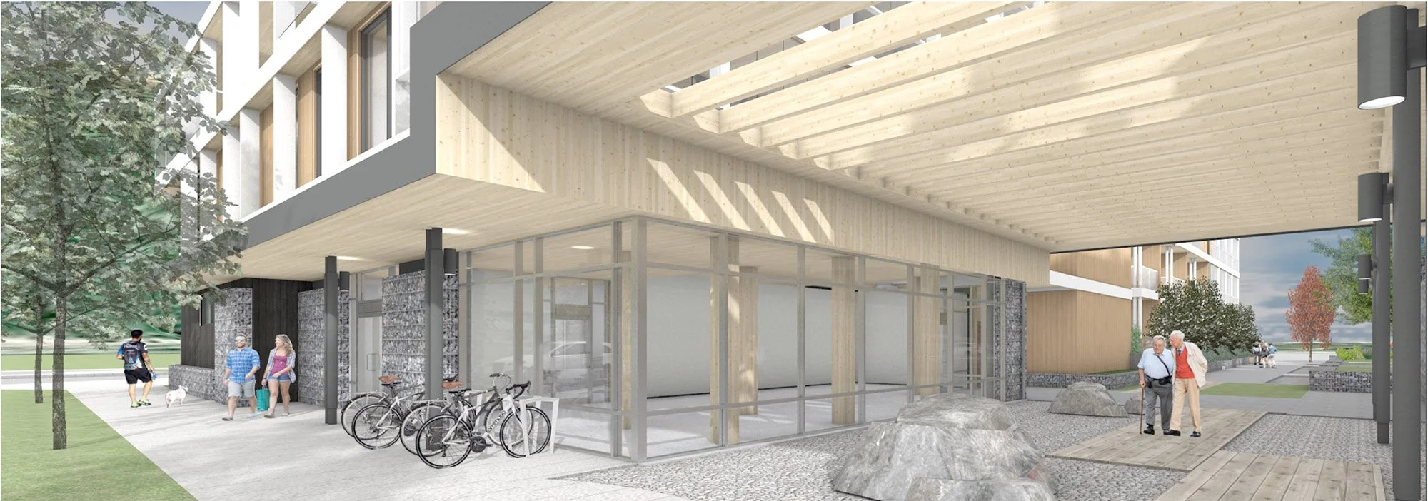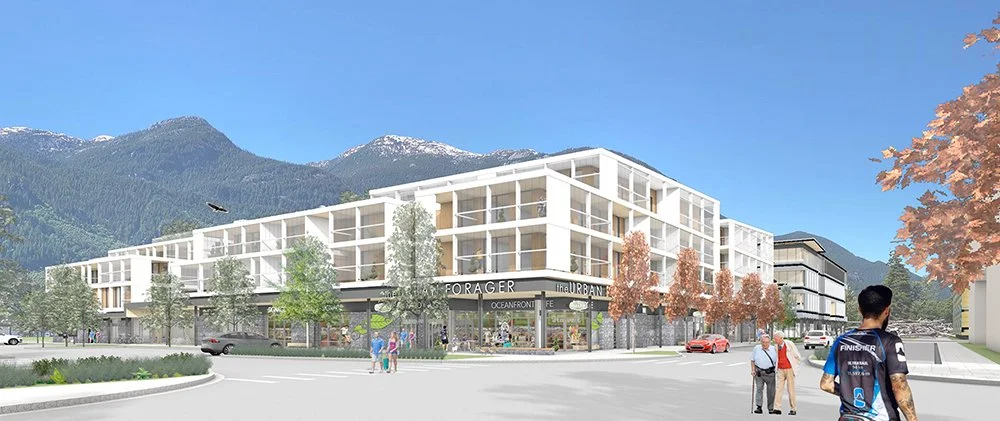RESIDENTIAL ONE
COMMUNITY, MIXED-USE, CLT, MULTI-FAMILY + COMMERCIAL
Residential One comprises two separate buildings that terrace down towards Spa'akw'us Feather Park. The south-facing terraces provide private and collective outdoor spaces with abundant sunlight and expansive views. Along the streets, gabion walls, consisting of metal cages filled with locally quarried stone, link the architecture to the landscape. The gabion walls reflect the wildness of the ocean and its rocky surroundings while referencing Squamish's industrial past. The ground floor comprises ample commercial space to animate the lively streetscape and provides opportunities for amenities for residents and visitors alike. A pedestrian arcade at the street level provides continuous weather protection and forms a breezeway between the two buildings, leading to a beautifully landscaped, peaceful, and wind-sheltered inner courtyard.
The project will be constructed of mass timber using CLT (Cross-Laminated-Timber) for the residential floor slabs. This type of construction utilizes typical dimensional lumber adhered in layers to produce solid panels capable of achieving the structural and fire-resistance ratings required for this project type. Wherever possible, the underside of the CLT panels will be left exposed, creating unique wood ceilings within each of the residential units.
Oceanfront Squamish, B.C.
In Progress
113,000 sq.ft.
Community, Mixed-Use, CLT, Multifamily, Commercial
RESIDENTIAL ONE
Front View of Residential One
Commercial Store Mockup
Street View of Commercial Stores


