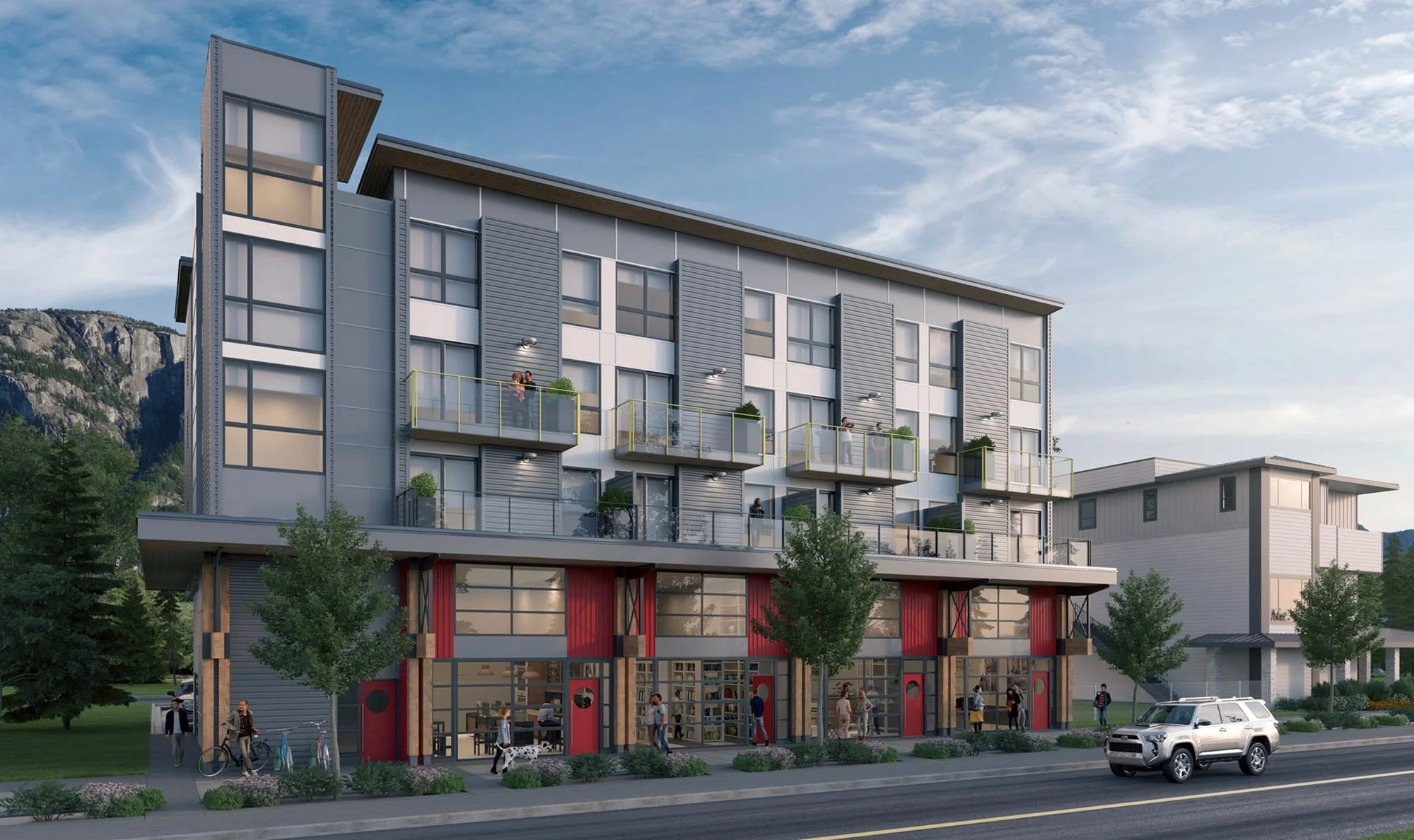LOFTS ON THIRD
RESIDENTIAL
Thoughtfully designed light industrial lofts and residences in the Artisan Village.
The Lofts are located in a neighbourhood known for its eclectic aesthetics, varied uses, and creative locals. The Lofts on Third is thoughtfully designed to enhance this existing sense of place and community. Ground floor units are double-story in height to support artisan and light industrial uses. The storefronts are playfully expressed by red corrugated metal siding and pairs of wood glulam posts. The vibrancy of the red is offset by gray corrugated metal siding at the residential levels above, with pops of yellow accents at the balconies.
Four commercial units are provided on the ground floor with overhead door access at both Third Ave and the rear parking area. This encourages the spaces to open up to the streetscape and invites interaction with the public. The rear overhead doors provide access for oversized items to be delivered or shipped.
This project was awarded the 2018 Squamish Advisory Design Panel Design of the Year in the Mixed Use category.
Downtown Squamish, B.C.
Completed 2023
16,400 sq.ft.
Residential
LOFTS ON THIRD
Exterior View of Lofts On Third
Interior View of Modern Kitchen
Interior View of Kitchen and Living Room




