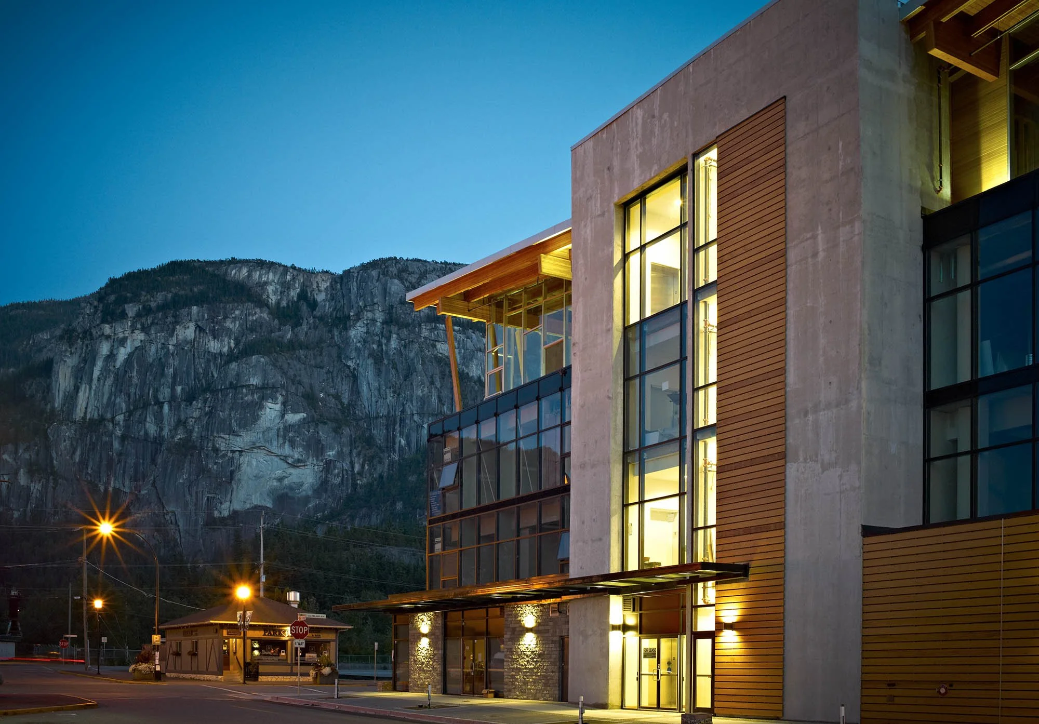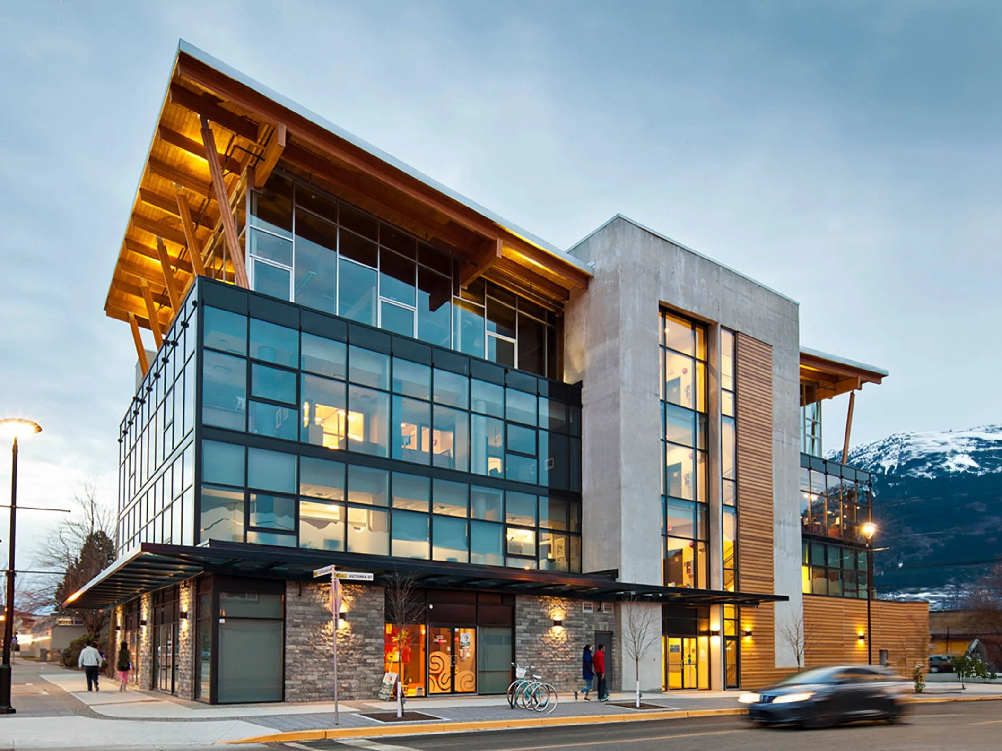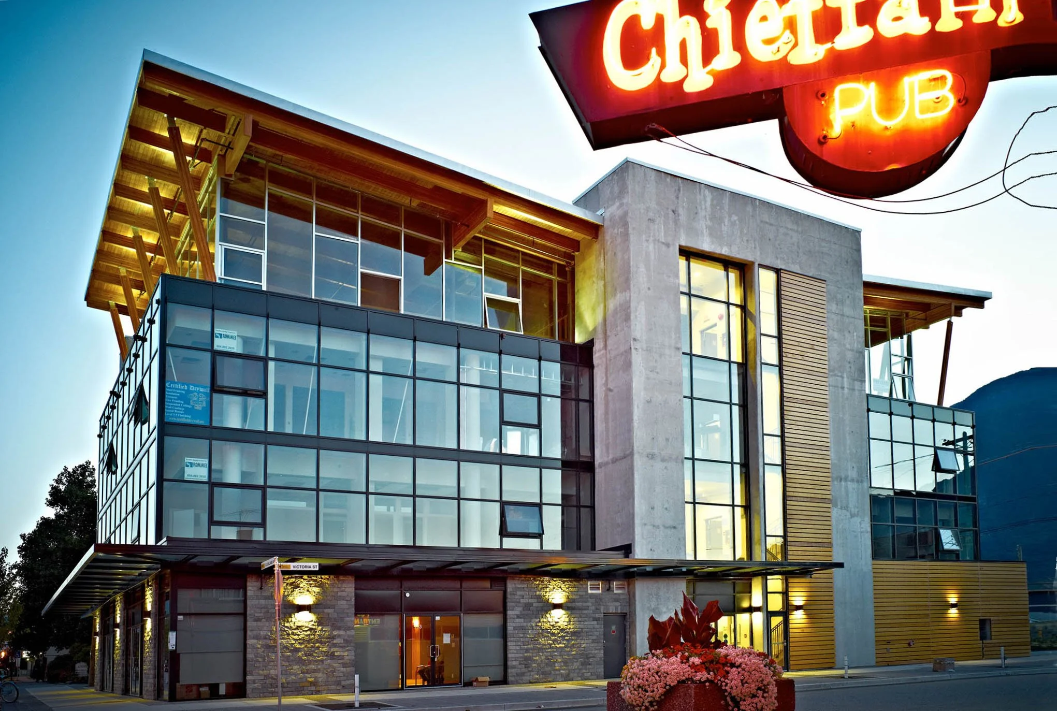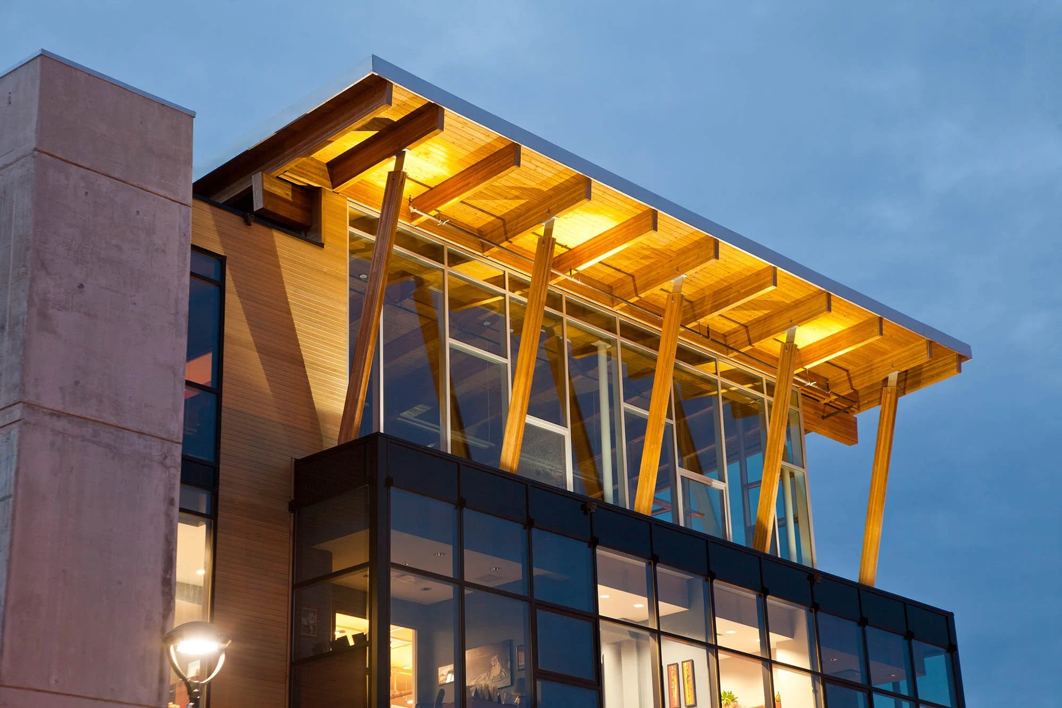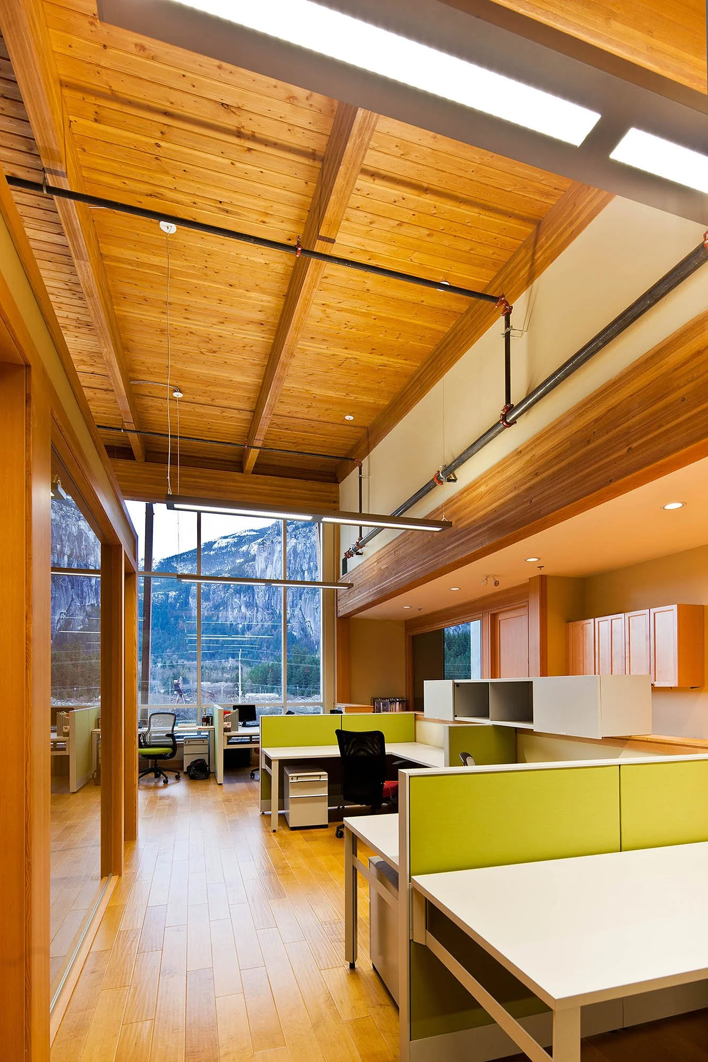CORNERSTONE
OFFICES + COMMERCIAL
Heavy Timber, concrete, and glass are the primary components of this building. This simple, contemporary combination of structure and finish enabled the project to be built quickly with a modest budget. Timber beams, rafters, and wood soffit are used to maximum effect at the dynamic top floor roof. Locally quarried basalt stone is provided at the ground floor sidewalk level. Large vertical planes of cedar siding and slats complete the building’s west coast contemporary character while creating a defining landmark in downtown Squamish.
Downtown Squamish, B.C.
Completed 2012
25,000 sq.ft.
Office + Commercial
CORNERSTONE
Interior Office Area
Front Doors at Cornerstone
Exterior of Cornerstone

