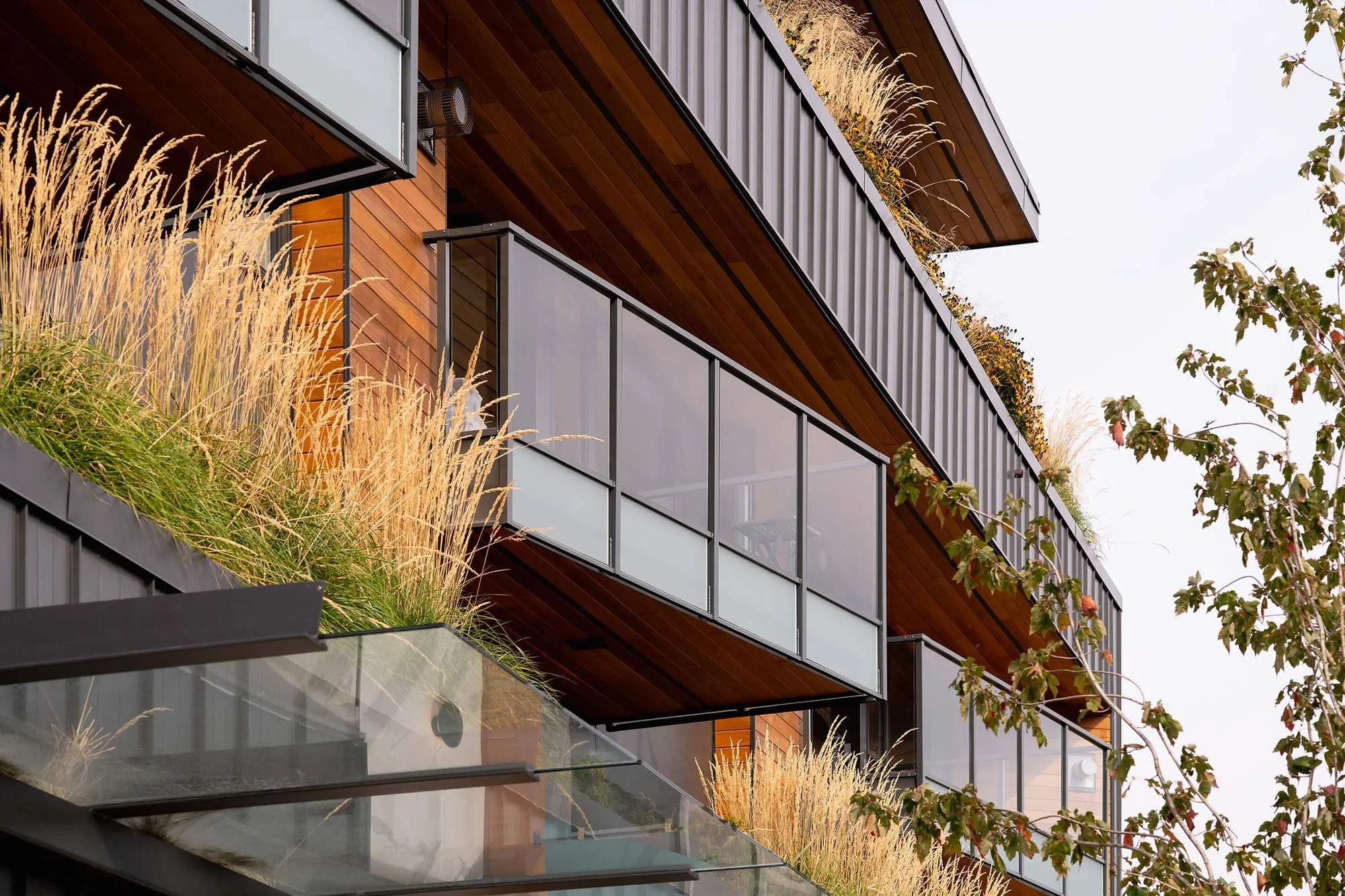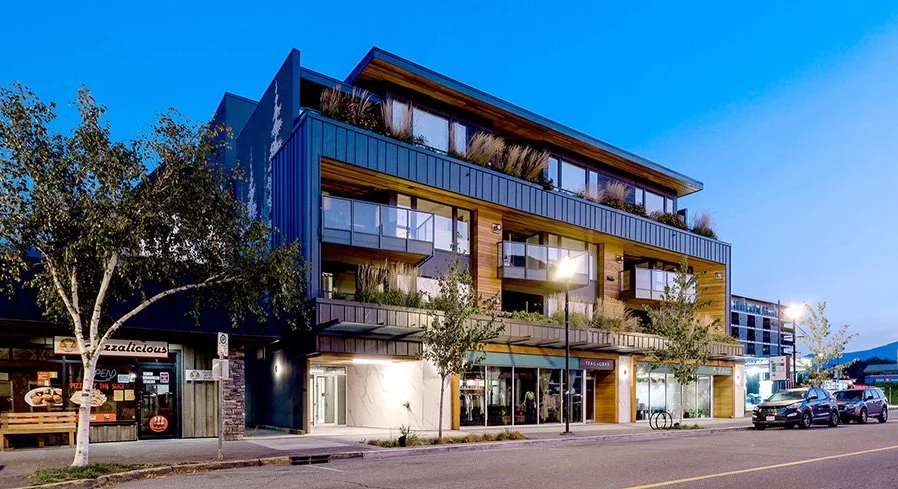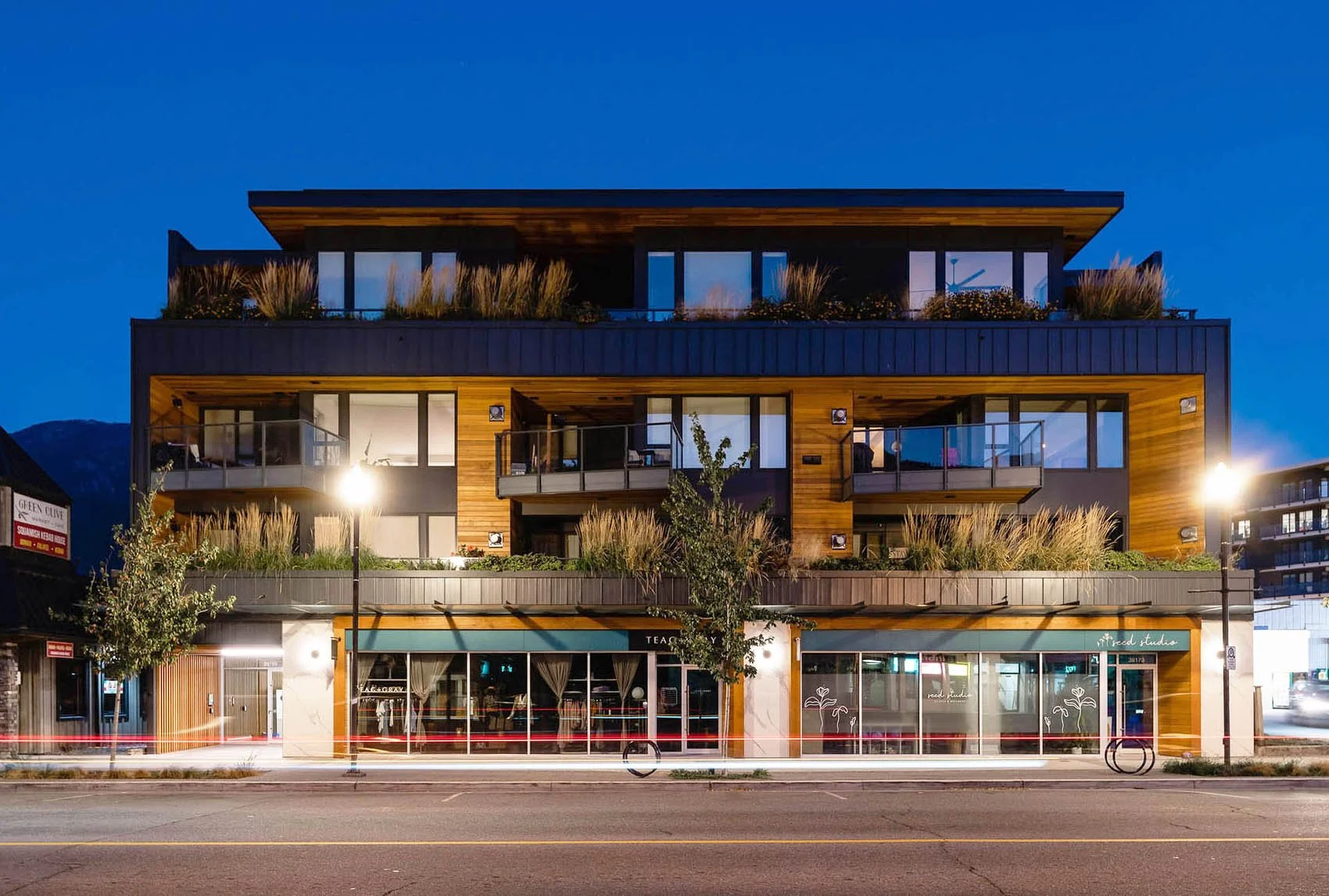CLEVELAND GARDEN
MIXED-USE RESIDENTIAL
Cleveland Garden is a vibrant addition to the neighbourhood of downtown Squamish. Two new commercial spaces front onto the sidewalk and each feature a unique wood surround, colourful turquoise signage bands and are weather protected by a continuous glass canopy. The welcoming residential entrance is characterized by wood slat soffit and large format marble tiles creating warmth and harmony of materials. The upper residential floors feature exterior decks that are angled to maximize sun exposure while large overhangs provide respite from the rain. The exposed faces of the building feature metal siding to withstand the effects of inclement weather while the inside faces are more protected and clad in natural cedar wood siding. Cleveland Gardens is also distinctly defined by an abundance of native planting including wildflowers and grasses, bringing nature into the urban streetscape for both the residents and public to enjoy.
Downtown Squamish, B.C.
Completed 2021
23,500 sq.ft.
Mixed-Use Residential
CLEVELAND GARDEN
Exterior Front View of Cleveland Garden
Facing View of Cleveland Garden
Main Entry to the Building Complex




