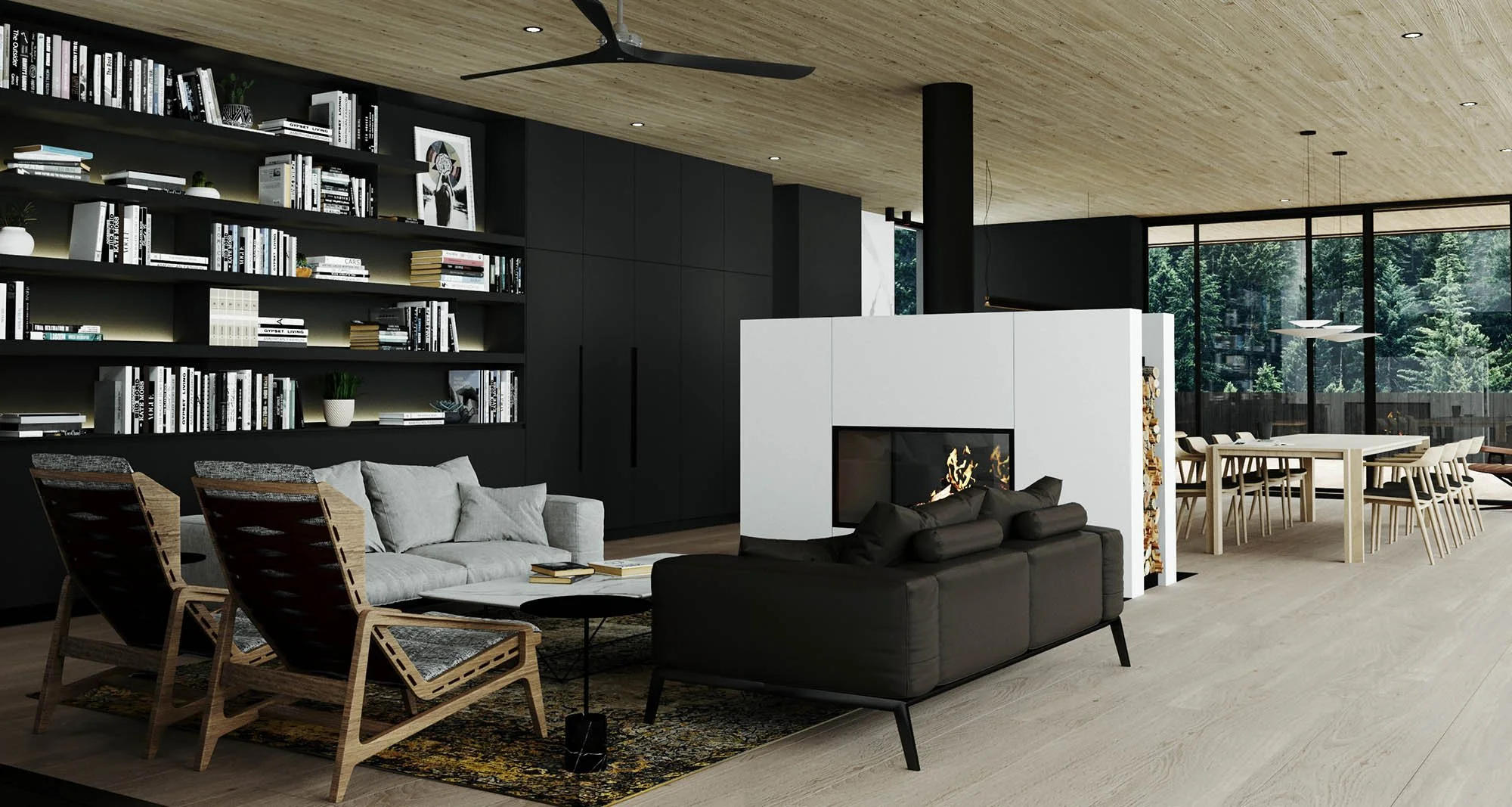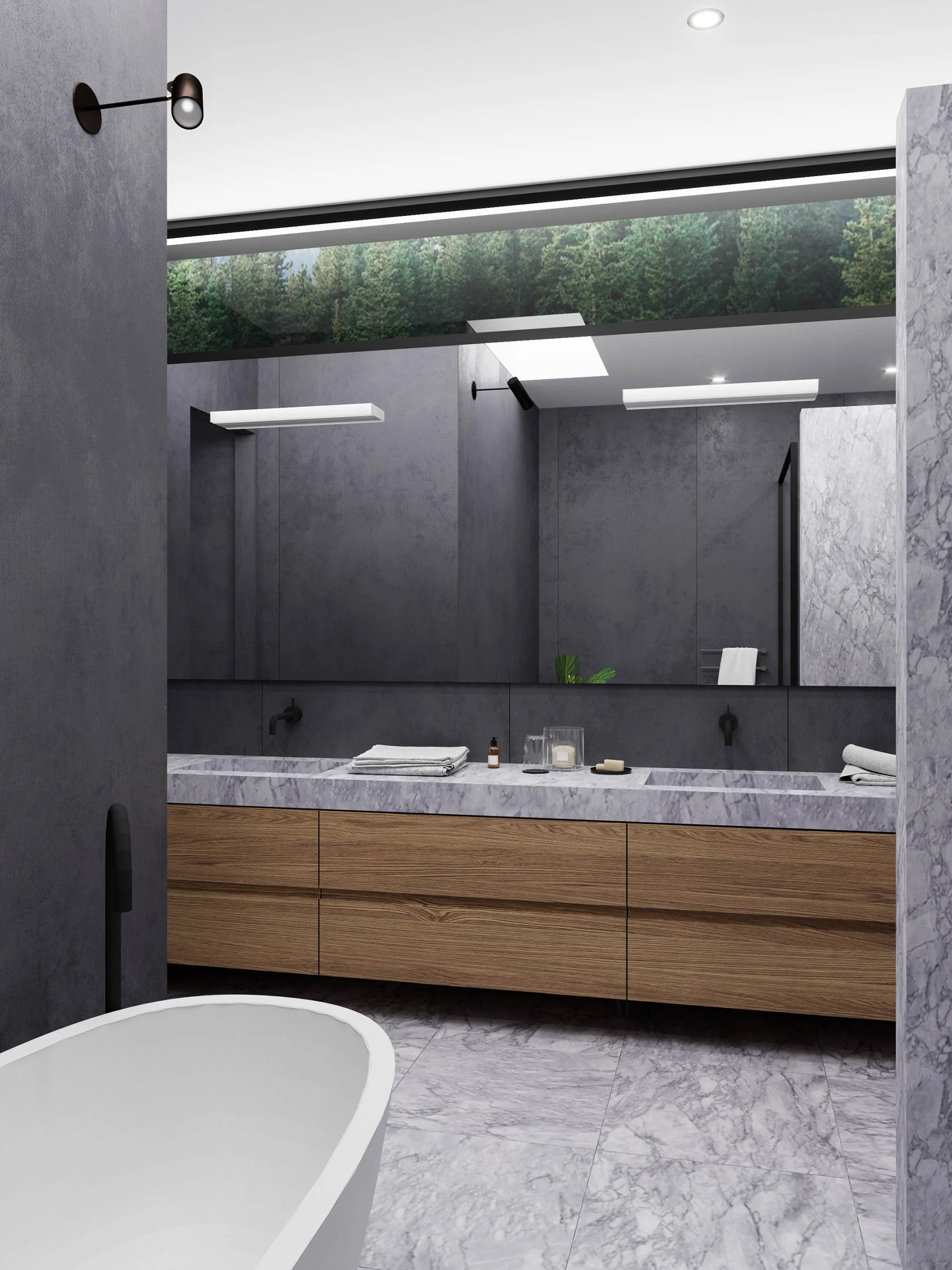CEDAR GROVE INTERIORS
MODERN MOUNTAIN RESIDENCE
The owners of this luxury golf destination envisioned architecture that would support a spectacular golfing experience. The clubhouse establishes an architectural language and identity for the growing resort. A heavy masonry wall integrates with the landscape, emerging from the earth while creating a counterpoint to the timber frame structure. The butterfly roof design lifts dynamically upwards and outwards towards the vast scenic landscapes. Large window openings provide clear views, merging the transition at the threshold between interior and exterior. The clubhouse building houses multiple functions, including public amenities, such as a pro-shop, restaurant, exterior dining terrace, administrative office spaces, cart storage, and service facilities.
Downtown Squamish, B.C.
Completed 2012
25,000 sq.ft.
Residential
CEDAR GROVE INTERIORS
Modern Dining Room and Kitchen View
Dining Room with Outdoor View
Granite Washroom







