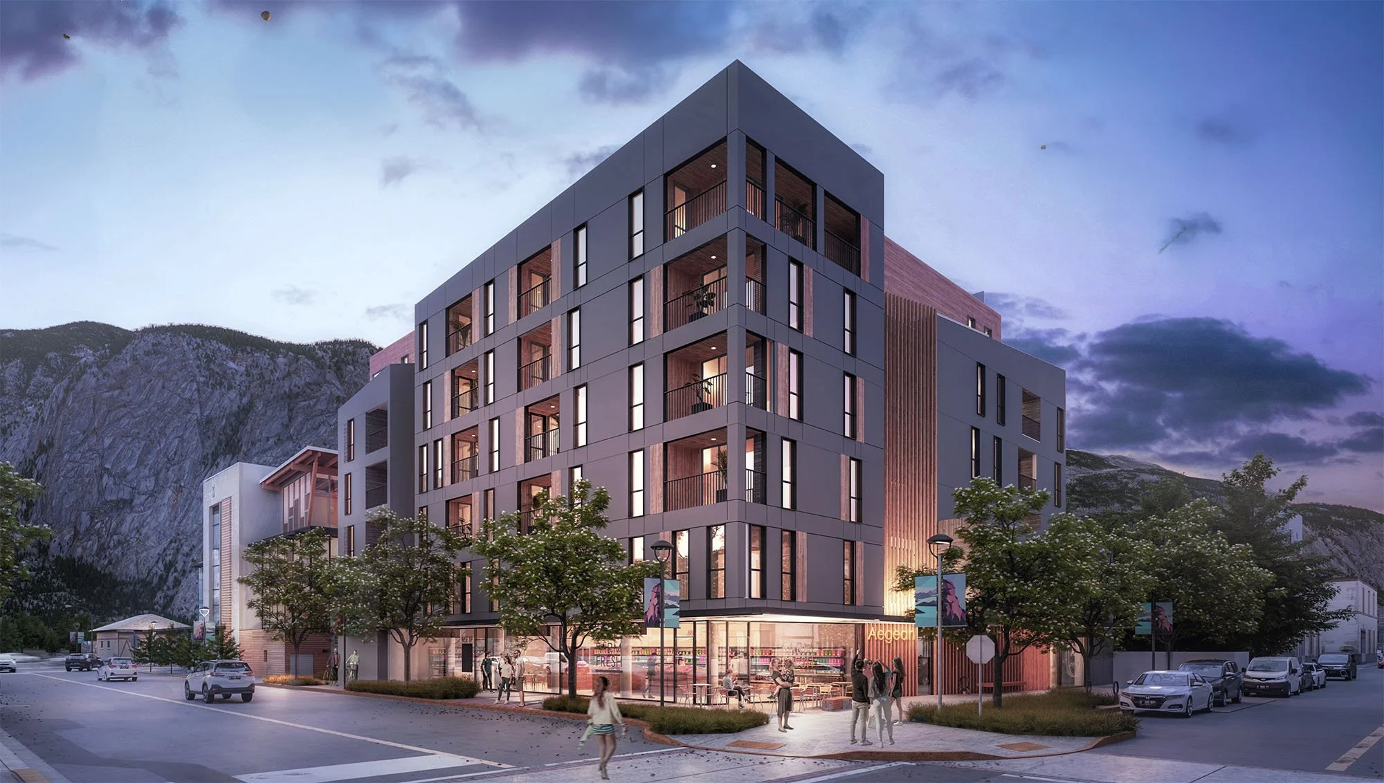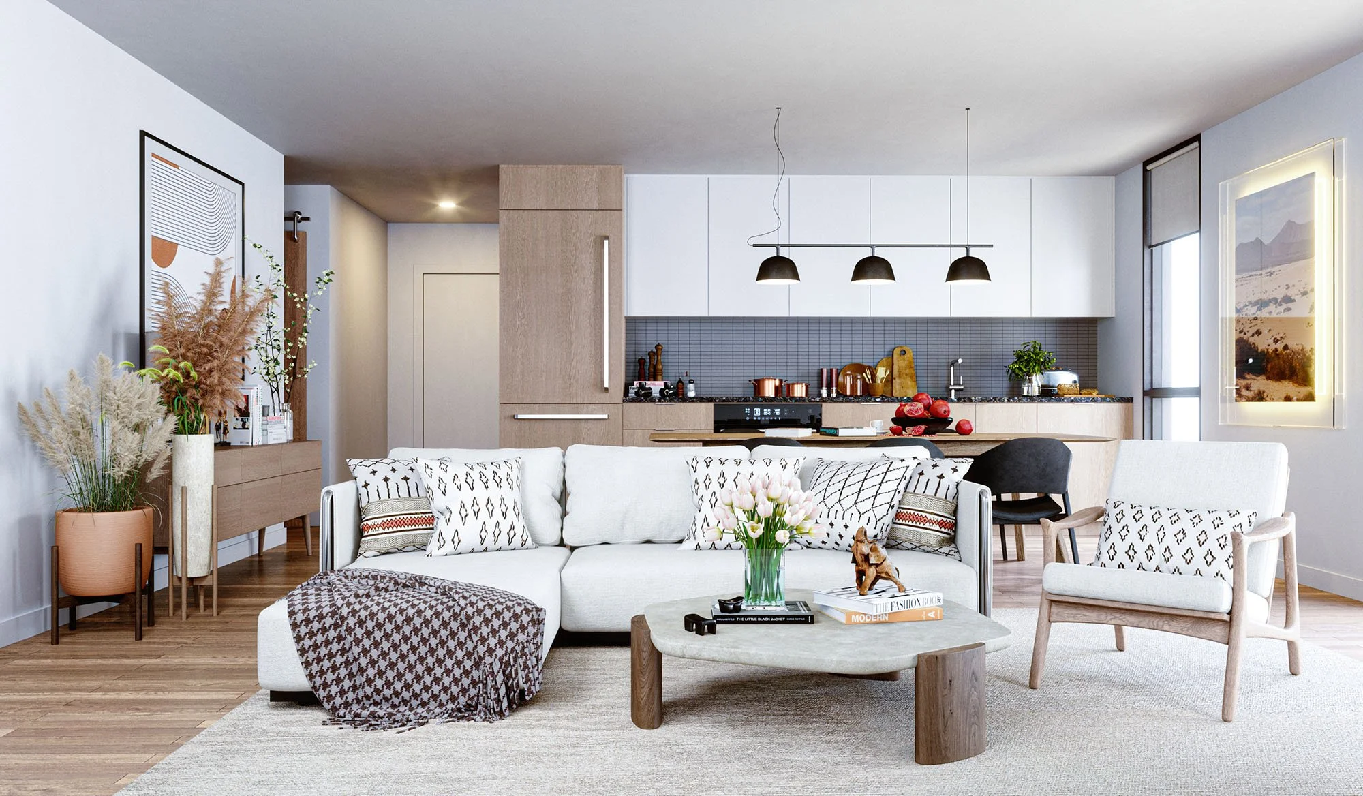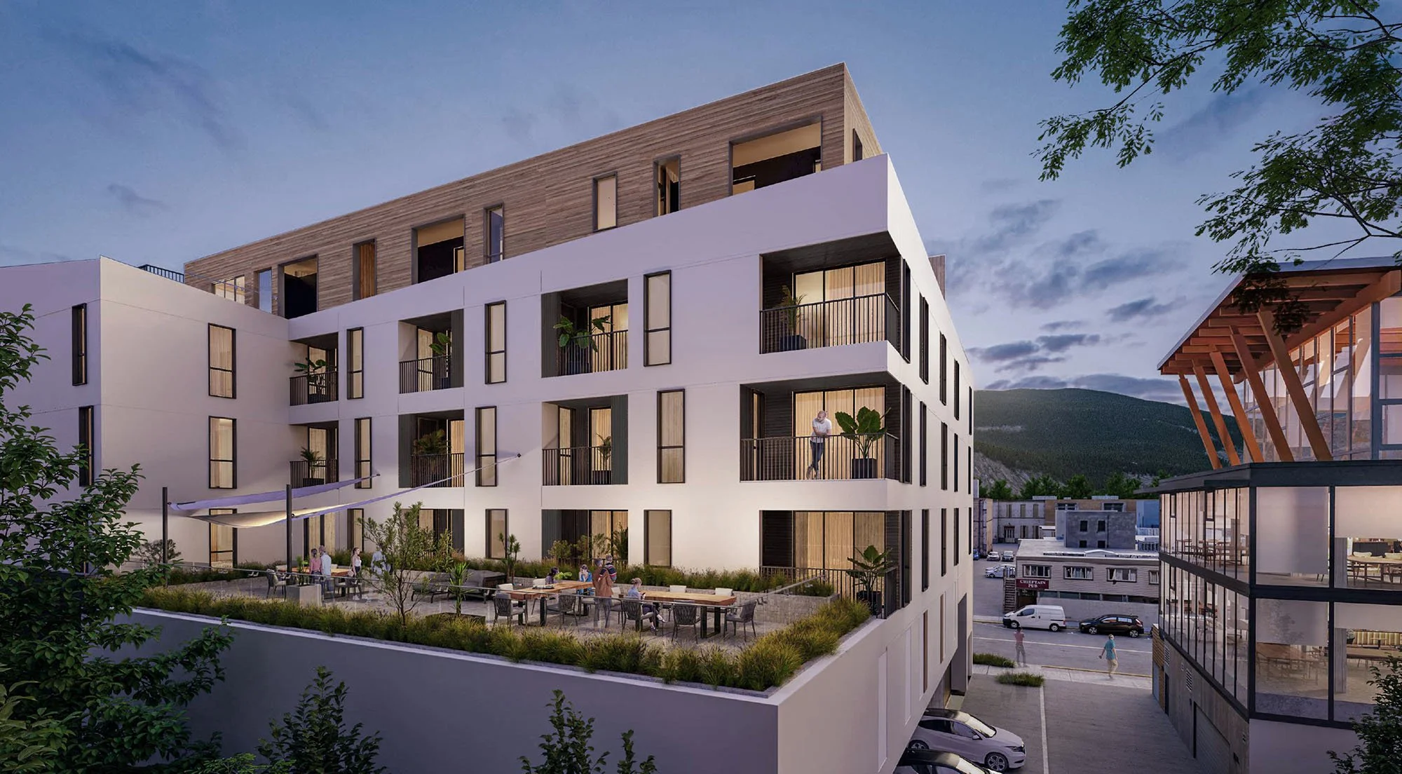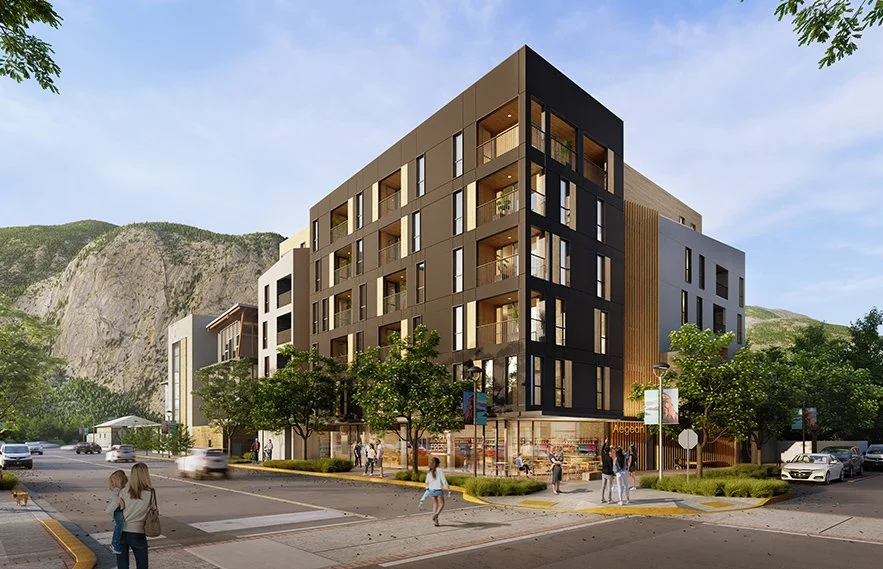AEGEAN
MIXED-USE RESIDENTIAL DEVELOPMENT + COMMERICAL
The Aegean is a mixed-use building that provides animated commercial storefronts at the street level and residential apartments above.
The proposed project seeks to introduce a lively and openly accessible commercial edge that wraps the corner of Victoria St. and Second Ave. The commercial retail units are set back from the property line to create a generous public interface. The massing above overhangs the streetscape to create a covered pedestrian walkway, providing shelter from the elements and ample opportunities for patio space and indoor/outdoor retail areas.
The building exteriors are articulated as separate volumes that relate appropriately to the scale of adjacent buildings as well as to the typical downtown Squamish city blocks.
The exterior materials palette draws from Squamish’s rich history as an industry and resource-based town. Clear glazing, raw steel, and rough-sawn timber accents are used at street level to express a transparent edge and define the character of the commercial street façade. The commercial and residential units above are articulated into 3 distinct volumes, differentiated by changing dark and light cladding tones with warm cedar accents.
Oceanfront Squamish, B.C.
Completed 2024
70,000 sq.ft.
Mixed-use Residential, Development + Commercial
AEGEAN
Accessible Commercial Edge On Victoria St. And Second Ave
Living Room and Kitchen View
Exterior View of Aegean






